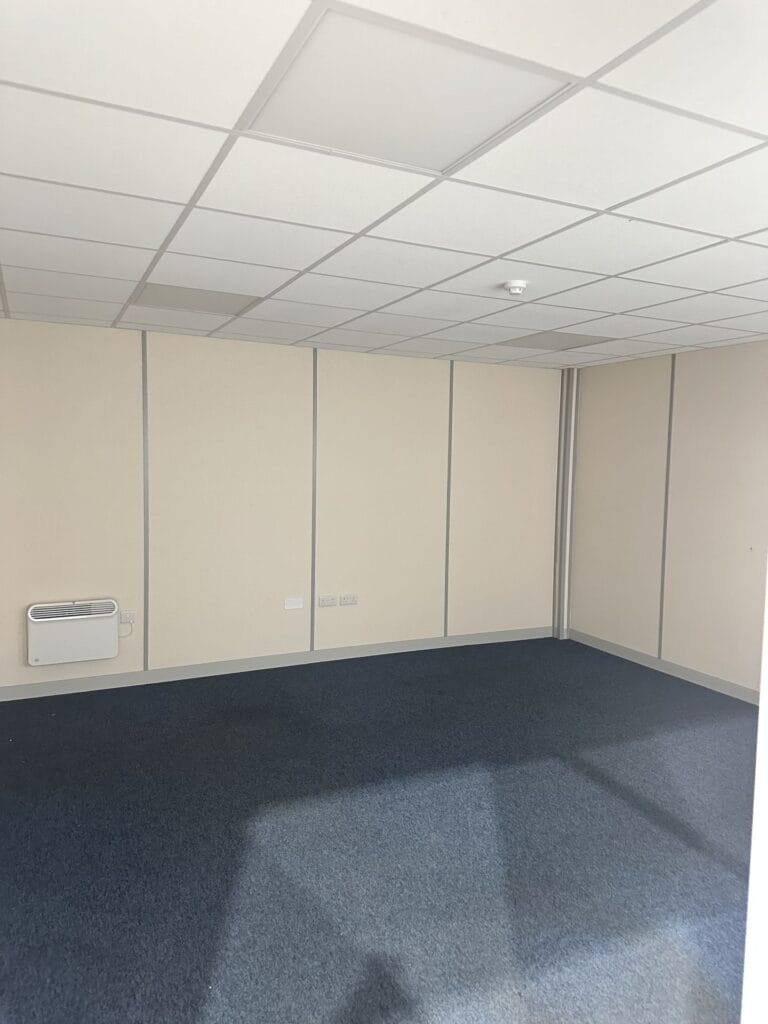Transforming Daedalus Park 9 into a Lease-Ready Commercial Space
At CHI Building Contractors, we recently completed a bespoke commercial development project at Daedalus Park 9, showcasing our specialist expertise in mezzanine solutions and commercial fit-outs. Our client needed a fully refurbished and functional space that would meet the operational demands of an incoming print company while providing a modern, professional environment.
Meeting Our Client’s Needs
The existing office space required improvement to maximise its potential. Our client sought a solution that included a new mezzanine floor to expand usable space, a complete refurbishment of the reception area to create a welcoming first impression, and a fire-safe storage area that complied with strict safety standards.
Our Custom-Built Solution
We delivered a tailored solution by installing a mezzanine floor above the existing office area, maximising the floor space without disrupting the building’s layout. The reception area was transformed with a modern, professional finish that aligned with the client’s branding and expectations. Additionally, we designed and built a fire-safe storage area on the mezzanine level, addressing the specific safety and operational requirements of the print company.
A High-Quality Result
The project was delivered efficiently and to a high standard, ensuring the space was fully lease-ready. Our attention to detail and commitment to quality has left the client with a functional, attractive, and compliant commercial environment ready for their new operations.

