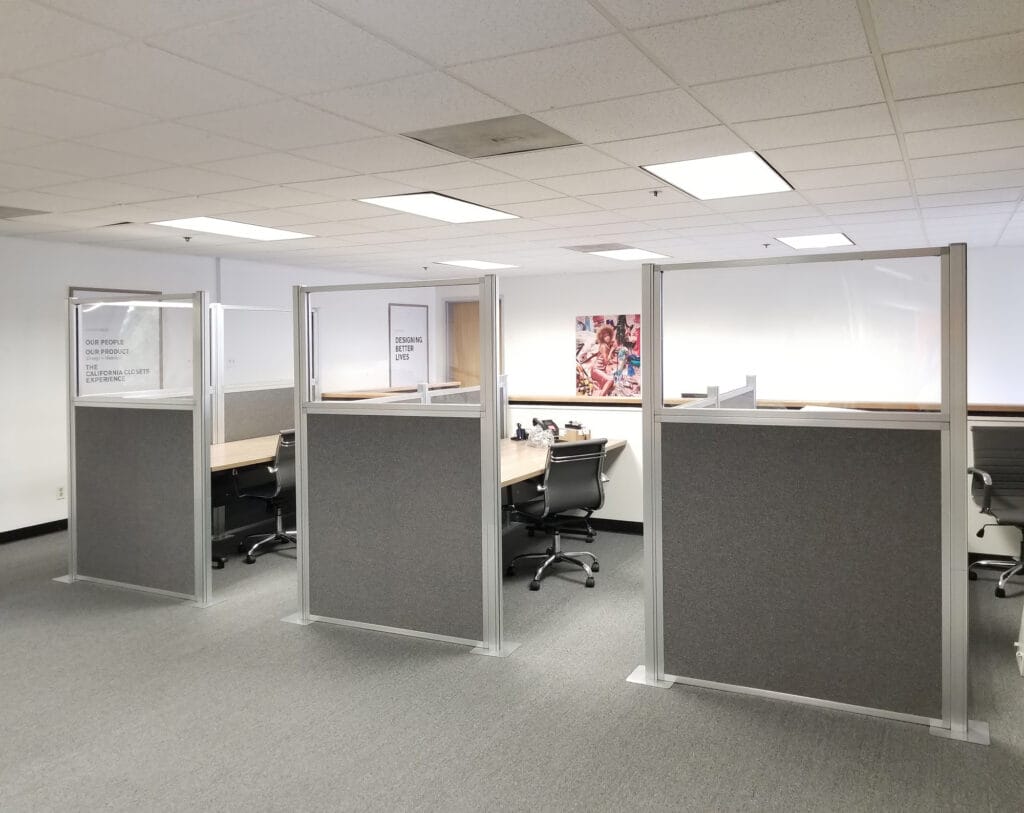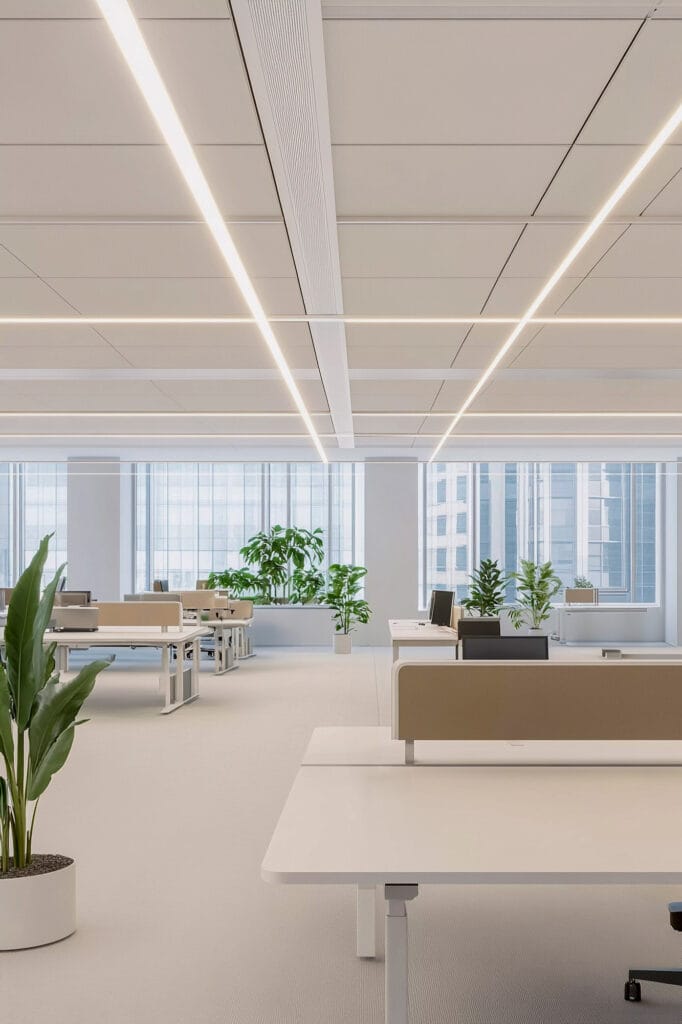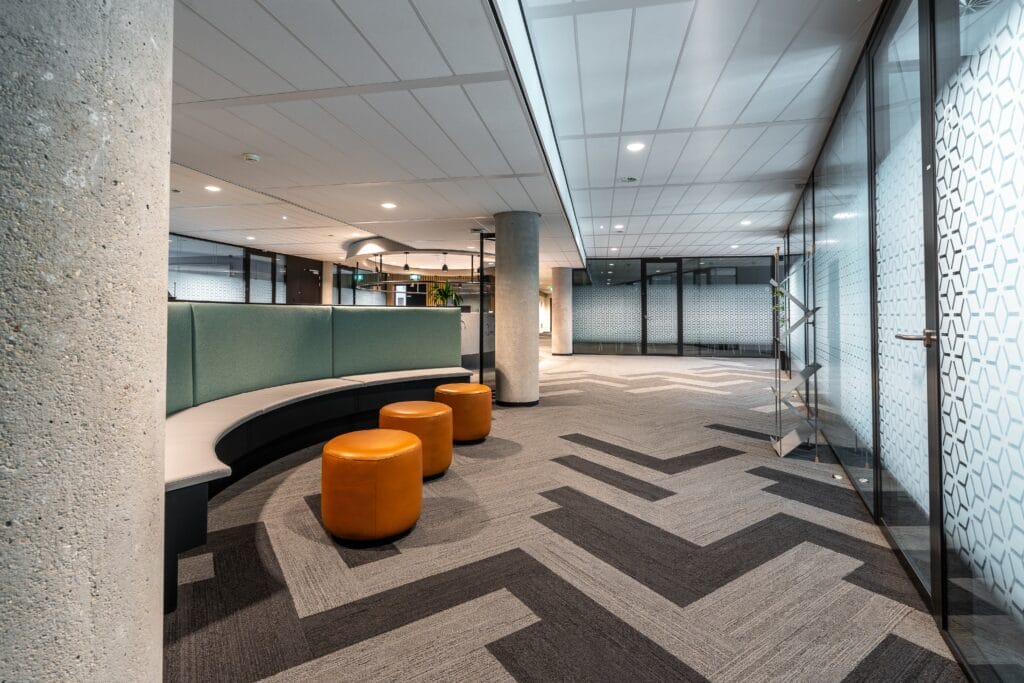Partition walls are a simple yet effective way to transform commercial interiors, especially when designing or refurbishing office spaces. At Chi Building Contractors, we regularly install a range of partition systems as part of our fit out services—helping clients make the most of their layout while supporting privacy, productivity and flexibility.
Designed Around How You Work
Every office is different. Some teams need quiet areas for focused tasks, while others benefit from open-plan spaces and breakout zones. Partition walls allow you to shape your interior around how your business operates. Whether it’s meeting rooms, private offices, or collaborative hubs, partitions give you control without the need for major structural changes.
A Professional Finish with Practical Benefits
We supply and install high-quality systems that don’t just divide a space—they enhance it. Glass partitions can bring in natural light and create a modern, open feel, while solid or acoustic partitions help reduce noise between work areas. We ensure every installation is finished to a high standard, matching the style of the wider space.
Quick to Install, Easy to Adapt
One of the biggest advantages of partition walls is their speed and flexibility. They can be installed quickly with minimal disruption to your business and adapted or removed later if your needs change. This makes them ideal for businesses who may grow, restructure or reconfigure over time.
Talk to Us About Your Office Fit Out
If you’re planning an office fit out or refurbishment and want to explore the best layout for your space, we’d be happy to help. Contact Chi Building Contractors to discuss partition options and get expert advice tailored to your project.



